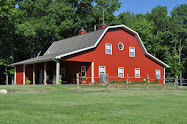I realized today that it has been quite a while since I've posted anything. The reasons for this, I believe, are two-fold:
1. After working in the huge metal oven (aka, our house) during the day, we are too stinking tired to even think about anything, much less do anything
2. It's hard to feel excited about the house after working in the huge metal oven on 90+ degree days.
In a nutshell, burnout has set in. :) We are to the point now where we are doing a lot of the work ourselves, which means things go much slower. (not due to lack of effort ...)
But, it's coming along ... here are pictures from the last month ...
 the second floor goes up! The space where I was standing during this shot is open to above - no second floor.
the second floor goes up! The space where I was standing during this shot is open to above - no second floor. Koda (sporting his short summer 'do) expresses his irritation daily that he can't come upstairs yet
Koda (sporting his short summer 'do) expresses his irritation daily that he can't come upstairs yetMost back-breaking job - laying the pipe for radient heat,
Scariest job - measuring for and hanging the rafters (see picture above)
So, I'm not afraid of heights. At all. But doing the rafter work over the opening in the floor scared the tar out of me. We did the rafters about three weeks ago, but we still have four more to hang. The four at the very peak above the opening. Looking forward to that. I think I might dig out our old challenge course harnesses for that one.
Hopefully we won't end up looking like this after it is done:
 Oh wait - too late. Yes the personal injuries are abounding. But this one was really scaring so I'm not going to talk about it right now, m-kay? All I'm gonna say is nail guns and faces don't mix.
Oh wait - too late. Yes the personal injuries are abounding. But this one was really scaring so I'm not going to talk about it right now, m-kay? All I'm gonna say is nail guns and faces don't mix.
Happy thought - here's looking at our bedroom/closet/bathroom! Pretty sure I'm never going to leave this space once it's done.

Here is a shot of the closet - open to the bedroom. After seeing all of the storage space we could have in the downstairs ceiling trusses, we decided to frame them all in too. This one is connected to the closet.

Across the loft is the spare room, also utilizing an attached attic/nook space. Diana seems to think she knows exactly what the spare room is going to be for. :) I'm not saying a word about that, either.
Now that the upstairs framing is done, Gage has been working on framing up the safe room downstairs. Our electrician is coming in tomorrow and will work on wiring the house through the weekend. Woohoo! Our plumber is coming in on Monday. Last week, we trenched lines to run water and electric to the house. Now if it will just stay dry so our septic guy can come in, things would be awesome!
Happy Fourth of July, everyone!











